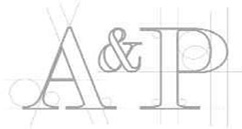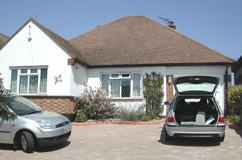
Professional InstructionAll design projects have to commence with the instruction of a relevantly experienced or qualified professional or agent. The procedure should commence as follows: Site VisitThe agent should visit the premises or site with a view to undertake an inspection in order to fully understand the client’s requirements. At this stage a view should be given on the likelihood of achieving planning permission, although this opinion will always be subject to further enquiry. InstructionAfter the inspection is complete an estimate will be formulated and sent for the client’s approval. Upon receipt, the client should read the estimate and corresponding letter of explanation. If satisfied, a formal letter of instruction should be sent to the agent agreeing with the terms and conditions. This formal instruction means in real terms, that the administration team will set up a client account, which then covers the design scheme by our professional liability. SurveyDependent on the proposed scheme, the survey will require differing information. Fundamentally the information required will involve re-attendance to site and the taking of dimensions to enable the accurate representation of the property in drawn format. Design and discussionAfter
the building has been drawn, the draftsman or technologist will draw
his/her interpretation of the client’s requirements. This draft scheme
will be sent to the client for approval or discussion. Other than
planning stipulations, the first draft will be able to be changed by
discussion between the client and the relevant draftsperson. From previous clients"You were able to explain exactly what we wanted.." |
|
|||||||||
 |
