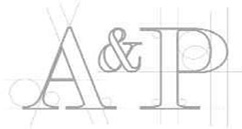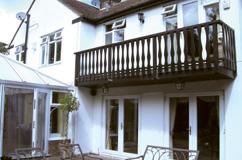
Building controlAfter a successful planning application is approved, the next stage is to produce full construction or Building Control drawings. Most often, construction drawings contain elevations, floor plans and sections, also a specification of proposed works. For more complex works, it will be necessary to involve the input of a Structural or Building Engineer to design foundations, beams (steel or concrete) and other building elements out of the ability of the average designer. These details would also be shown on the construction drawings, but would be presented to the Local Authority engineering department in the form of calculations. The collated or subsequent drawings will contain all the relevant information to be assessed by the Local Authority for compliance with the Building Regulations approved documents. Very often, the Local Authority building control department will request clarification or further details of items contained within the drawings; this is not unusual and is usually dealt with by return of post. From previous clients"I wish to aknowledge the excellent service..."
|
|
|||||||||
 |
